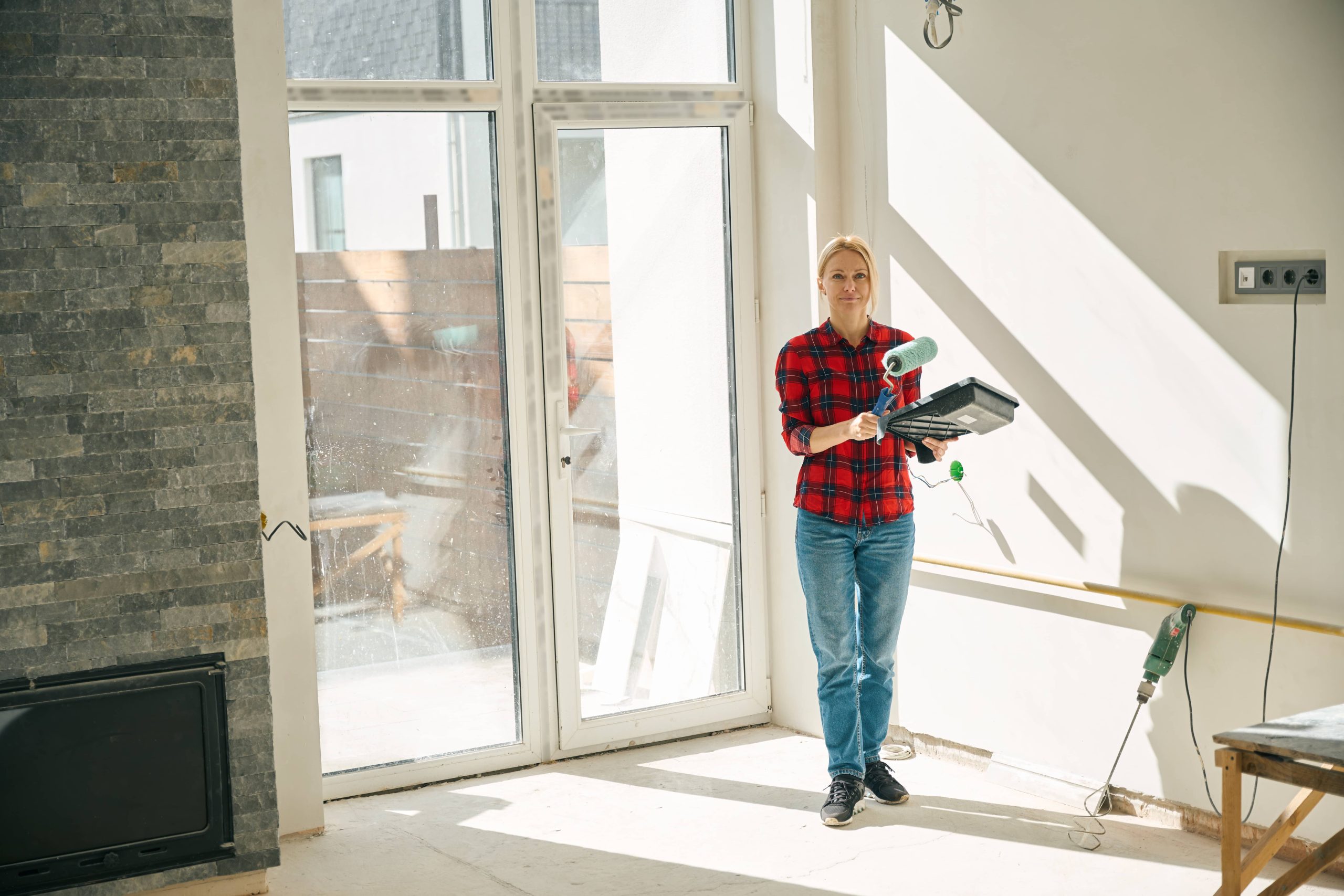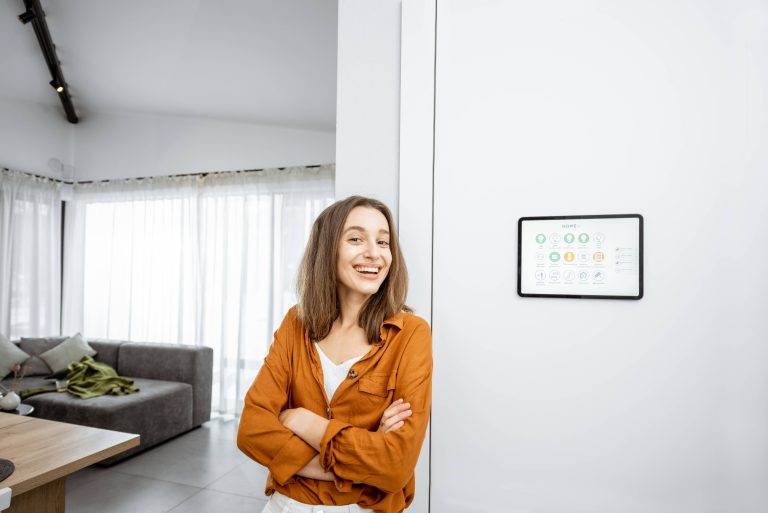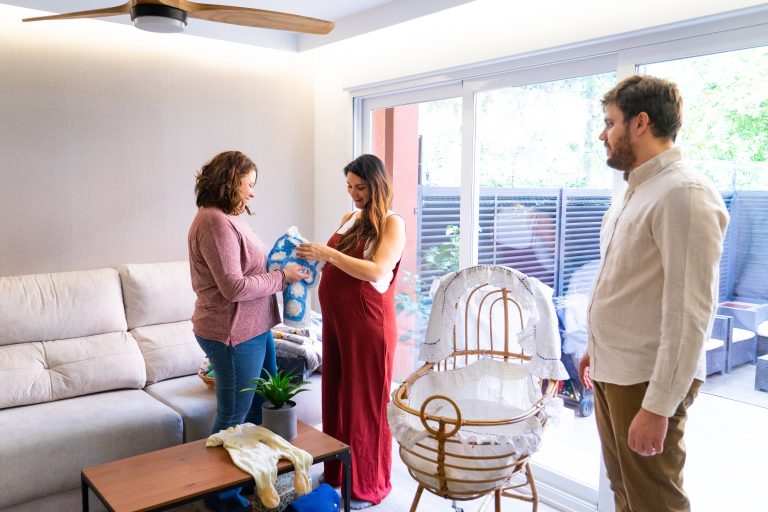
For many homeowners, the garage is often a neglected space, primarily used for storage or parking cars. However, with a little creativity and planning, it can be transformed into a comfortable and practical living space that adds value to your home. Whether you’re looking to create an additional living area for family, generate rental income, or simply make better use of your space, converting a garage can be an exciting and rewarding project. Here are some insightful suggestions to guide you through your garage transformation journey.
1. Evaluate the Purpose and Plan Accordingly
Before diving into the renovation process, it’s essential to determine the purpose of the space. Are you looking to create a guest suite, a home office, a gym, or perhaps a hobby room? This decision will influence the design, functionality, and budget of the project. Consider the needs of your household, the existing architecture of your home, and your long-term plans.
Begin with drafting a rough layout, keeping practicality in mind. Measure the dimensions of the space accurately and note the locations of structural elements like beams and columns, windows, and doors, as these will affect your design.
2. Mind the Regulations
Garage conversions are subject to local building codes and regulations. Before starting any work, check with your local planning department to see what permits are required. You may need to meet requirements related to ventilation, safety exits, and structural integrity. Ignoring these regulations can lead to costly fines or reconstruction efforts in the future.
3. Insulation and Climate Control
Garages are typically not built with comfort in mind, often lacking proper insulation and climate control. To create a living space that’s cozy year-round, prioritize insulating the walls, ceiling, and floor. Suitable insulation will help regulate the temperature, reduce energy costs, and keep out noise.
For climate control, consider installing a heating and cooling system. Depending on your climate, options might range from electric baseboards to ductless mini-split systems, which provide both heating and cooling without requiring a full HVAC setup.
4. Focus on Flooring
Most garages feature concrete floors, which are not ideal for a cozy living environment. Choose flooring materials that are durable, easy to clean, and comfortable. Options such as laminate, engineered wood, or even luxury vinyl tile can create a warmer, inviting atmosphere while being practical choices for a former garage.
If the garage floor is uneven, consider leveling it before installation. Additionally, raise the floor to the same level as the rest of the house’s rooms if there’s a significant step down from the main living area to the garage, enhancing accessibility and comfort.
5. Lighting and Natural Light
Garages typically lack adequate lighting for a living space. Consider adding layers of lighting with overhead fixtures, task lighting, and ambient sources to create a well-lit area. LED lights are energy efficient and come in various styles to suit your aesthetic needs.
Moreover, maximizing natural light can significantly enhance the appeal and comfort of the newly converted space. If possible, add windows, skylights, or even replace the garage door with a glass door solution. Not only will this make the space feel larger and more inviting, but it also helps with energy efficiency during daylight hours.
6. Electrical and Plumbing Considerations
Transforming a garage might require updates or additions to the electrical and plumbing systems, especially if you plan to add a bathroom or kitchen. Consult with licensed professionals to ensure that the wiring and plumbing can handle the upgrade. This step might involve running additional electrical circuits, relocating outlets, or installing plumbing lines, depending on the scope of your project.
7. Interior Design and Furnishing
Once the structural and mechanical elements are in place, turn your attention to furnishing and décor. Begin with a color palette that enhances the new space and complements the rest of your home. Light, neutral colors can make a small space appear larger and more welcoming.
Invest in multi-functional and space-saving furniture, which is ideal for keeping the area uncluttered. This might include a sofa bed for a guest suite, a foldable desk for an office, or built-in storage solutions that make the most of vertical space.
8. Adding Personal Touches
Finally, personalize the space with decor that reflects its new purpose and your style. Wall art, plants, textiles, and rugs can all add warmth and character. If it’s a gym, consider installing mirrors to create an illusion of more space and enhance workouts. For a living room or guest space, add comfortable seating and cozy throws.
Conclusion
Transforming your garage into a practical living space is an excellent way to enhance your home’s functionality and value. Although the project can seem daunting at first, thoughtful planning and attention to detail can turn this often-overlooked area into a versatile and cherished part of your home. By considering the purpose, obtaining the right permits, and focusing on comfort and design, you can create a space that isn’t just practical, but also a true extension of your living environment. So roll up your sleeves and unlock the potential hidden within your garage!













